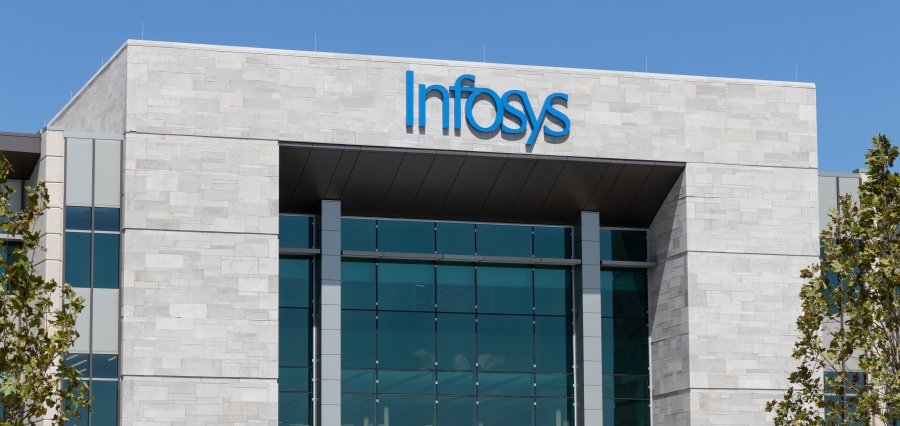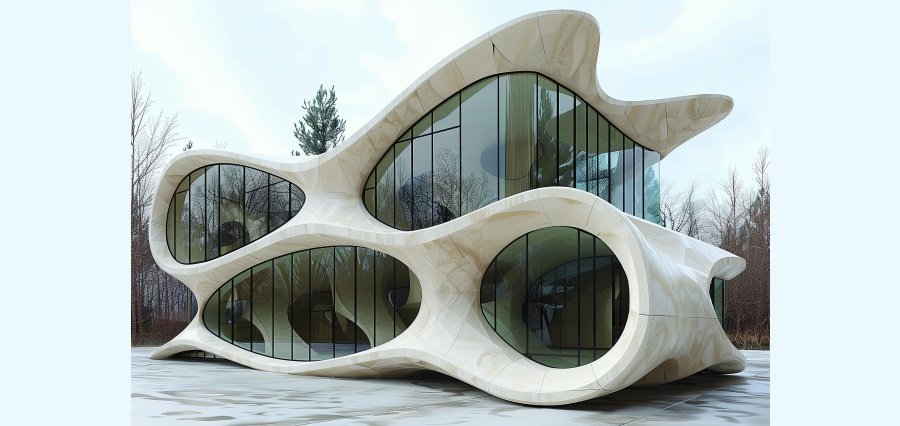The Infosys campus is sited in the Special Economic Zone, adjacent to the emerging commercial hub of MIHAN. Occupying 33 acres in the first phase of its development plan, it accommodates more than 2,000 employees. The Infosys campus follows a net-zero energy approach designed to the composite climate of Nagpur and stands as an example of S.O.U.L.: sustainable, optimized, unique, and liveable.
Every detail in the design process aimed at integrating the campus into the aspirations of those who would use it while retaining its contextual identity: passive strategies to significantly reduce the overall energy use feature architectural design. Cultural inclusion and engagement of the stakeholders was considered to avoid making something alien for the location. Responsive and inclusive design came out through workshops and feedback.
The building boasts of an unique X-shaped floor plan, with 100-meter-long wings that face the tropic of Cancer at an angle of 22.5 degrees. With this design, the building receives daylight for 90% working hours. The shape thus creates a central circulation node linking ODCs in the wings through efficient movement from one point to another.
Planning efficiency is highly considered, where about 20% of space devoted to circulation and 80% to workspaces. Design incorporates collaborative workstations, conference rooms, break-out areas, and office pods all made with diverse materials and flexible furniture. The presence of gyms and relaxation spaces also contributes to the enhancement of employees’ comfort.
Passive cooling strategies integrated with sensitivity toward the Nagpur climate result in natural ventilation and thermal mass elements enhancing comfort within the indoors while minimizing reliance on sources of energy. A lighter color can be obtained with the façades regulated through light entry and is shaped into a gradient sensitive to the notes of Indian classical music, adding beauty to the building itself.
Advanced technologies, such as a radiant waffle cooling system, have optimized energy efficiency and also resulted in the EPI as low as 52% as compared to GRIHA benchmarks; this has meant that the building consumes only one-fifth of the energy consumed by an average office building.
Beyond functionality, campus design gave respect to the rich cultural heritage of Nagpur. Local art and craftsmanship were incorporated into the campus. Modern illustrations depict monolithic concrete walls that determine this city’s identity.
Infosys campus in Nagpur established the benchmarks for sustainable architecture faced by the ultimate problems to be grasped by India’s urbanization challenges.
Read More: https://homendecorindia.com/






